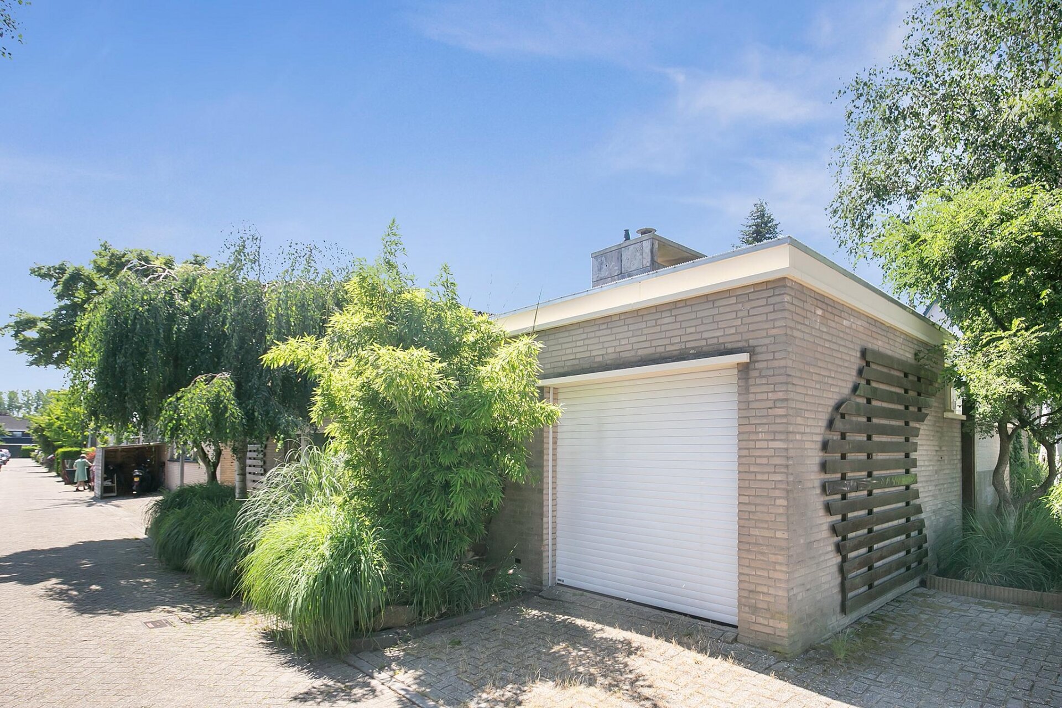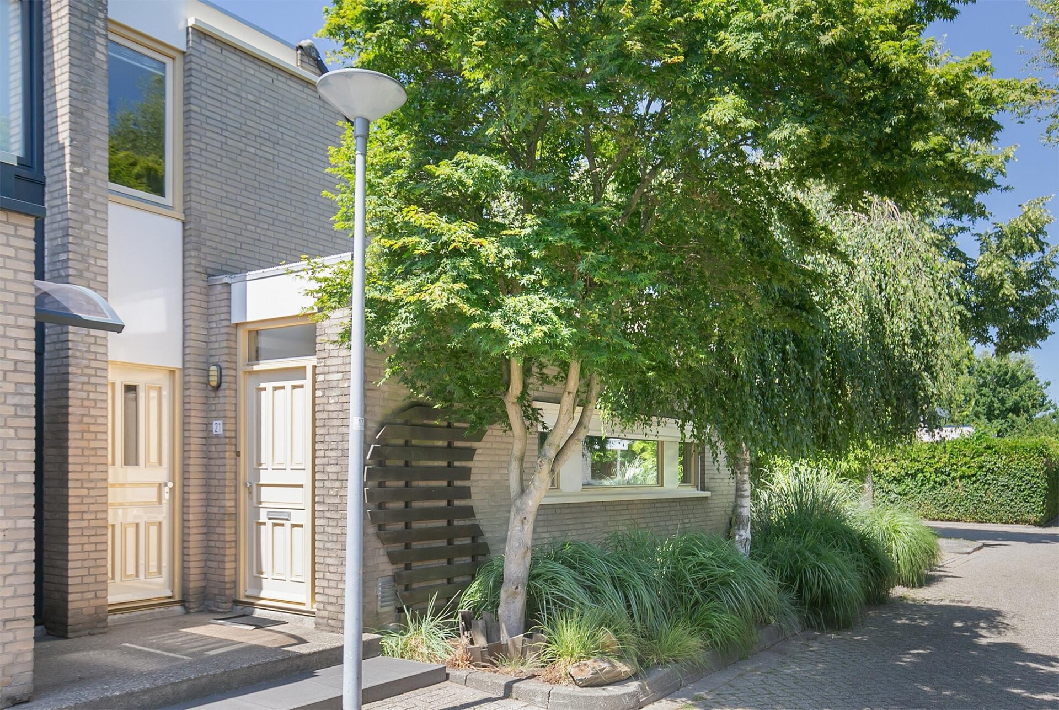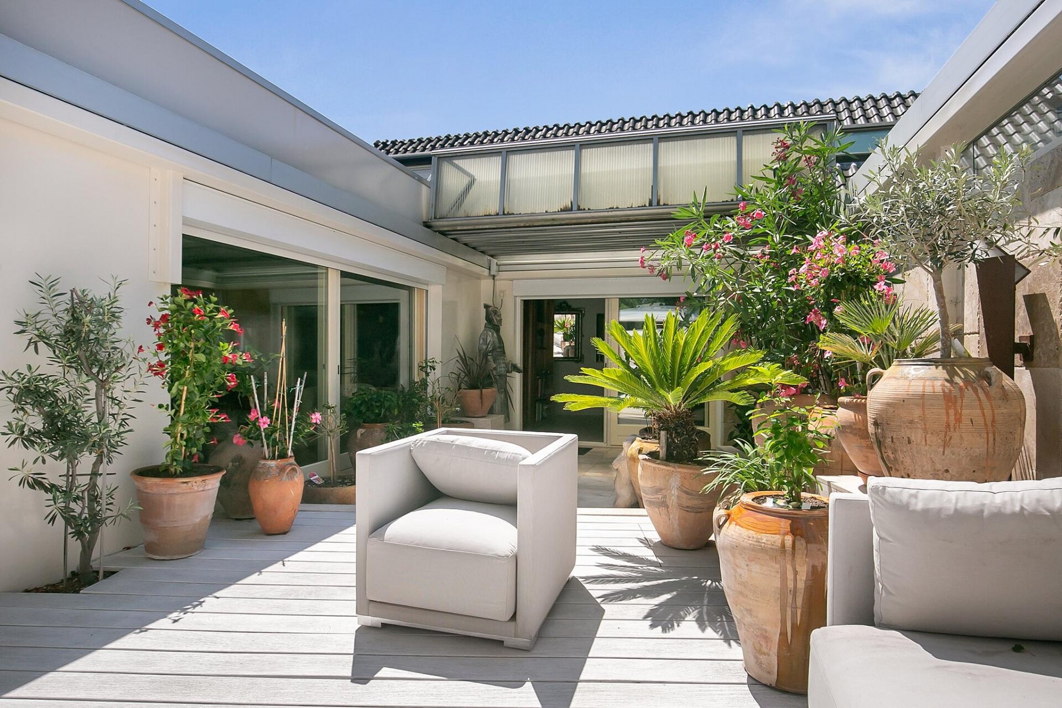
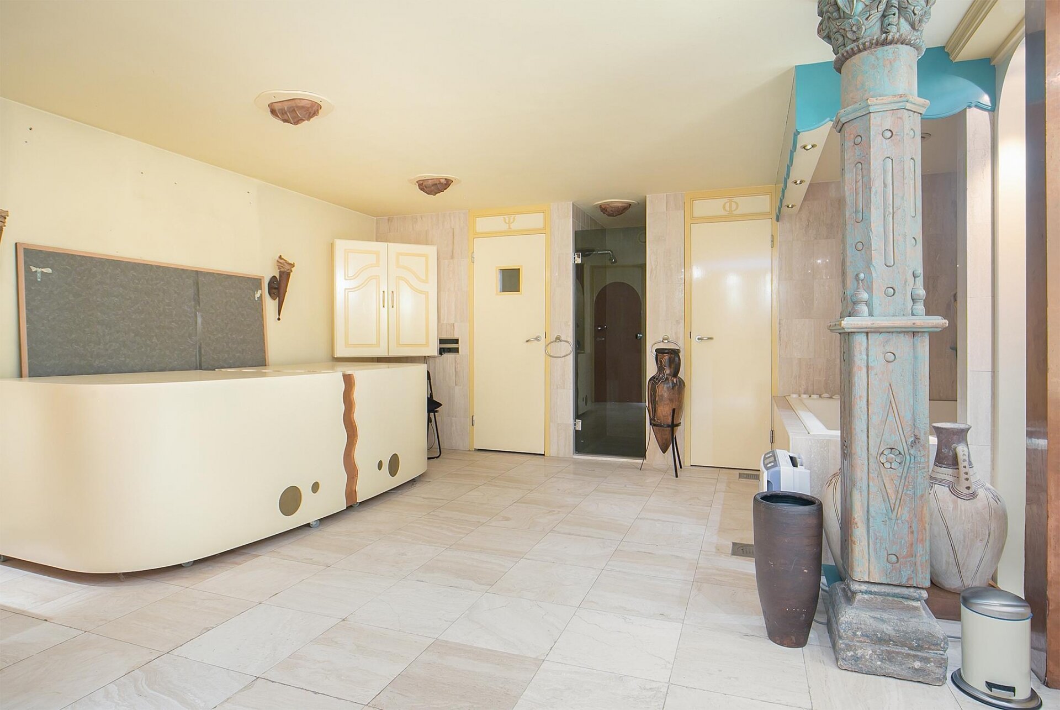
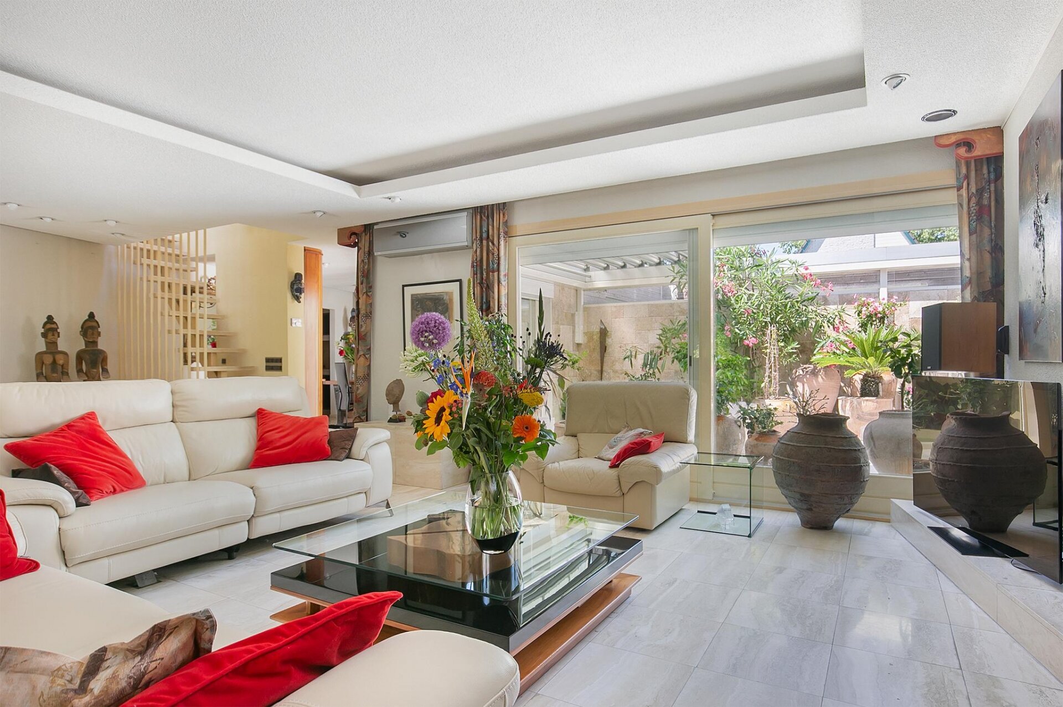
ROTTERDAM
Ogier van Cralingenpark 21
€ 698.000,- k.k.
Omschrijving
UNIEKE PATIOBUNGALOW OP HEERLIJKE LOCATIE IN ROTTERDAM OOST (English text at the bottom) De hoekwoning is geschakeld met andere patiobungalows, hierdoor lijkt het een ‘normale’ woning. Dat is één van de veiligheidsaspecten. Direct bij de bouw is deze woning echter onder architectuur volledig anders opgebouwd en ingedeeld dan de aangrenzende patiobungalows. Het is dan ook…
UNIEKE PATIOBUNGALOW OP HEERLIJKE LOCATIE IN ROTTERDAM OOST (English text at the bottom)
De hoekwoning is geschakeld met andere patiobungalows, hierdoor lijkt het een ‘normale’ woning. Dat is één van de veiligheidsaspecten. Direct bij de bouw is deze woning echter onder architectuur volledig anders opgebouwd en ingedeeld dan de aangrenzende patiobungalows. Het is dan ook raadzaam om het huis niet alleen van buiten te beoordelen maar echt het geheim achter de voordeur te ontdekken.
KIJKDAG
Op vrijdag 24 mei hebben we gereserveerd om alle geïnteresseerden vrijblijvend deze fraaie woning te tonen. Wel verzoeken wij u om daar telefonisch een afspraak voor te maken. Mocht u niet op vrijdag 24 mei kunnen neem dan alsnog contact met ons op zodat we samen met u kunnen kijken voor een ander moment.
WOONGEDEELTE:
Het totale woonoppervlakte is maar liefst 172 m2. De woonkamer van 41 m2 is geschakeld met de eetkamer van 15 m2 zodat het woongedeelte zo al 56 m2 is. Aansluitend is er een patio annex serre van 35 m2 met een elektrisch bedienbaar schuifdak. Met een beetje zonnig weer kunnen de schuifdeuren van de woon- en eetkamer open zodat het woongedeelte maar liefst 91 m2 wordt!
Vanuit de woonkamer en eetkamer is er goed zicht op de subtropische tuin met veel kuipplanten. Met een beetje temperatuur kun je ook heerlijk in de patio zitten. Zelfs met regen kunnen de patiodeuren open blijven en ervaar je de gezellig kletterende regen op het patiodak.
Deze overdekte patio van 35 m2 en binnendoor bereikbare garage van 14 m2 zijn niet meegenomen in de 172 m2 woonoppervlakte meting.
SLAAP- EN STUDEERKAMER:
Op de eerste etage is er een efficiënte indeling. Hier bevinden zich een slaapkamer, een lekker lichte studeerkamer, 2e toilet, 1e badkamer en 1e douche. In het souterrain bevindt zich een tweepersoons opklapbed waardoor logés welkom zijn.
Het huis is momenteel ingedeeld voor een optimaal woongenot voor 1 of 2 bewoners. Maar de huidige studeerkamer kan makkelijk worden gewijzigd in een slaapkamer voor een 3e bewoner.
SOUTERRAIN MET WELLNESS EN MEER:
Uniek is ook de benedenverdieping. Naast een royale was- en strijkruimte is er een relax-/wellnessruimte met onder meer een tweepersoons bad, tweepersoonssauna, (2e) douche, wastafelmeubel, hoogtezon en tv-aansluiting. In een separate kamer bevindt zich de CV ketel (Remeha), waterafvoer en luchtcirculatie. De gehele benedenverdieping bevat zeer veel kastruimte, zodat u voldoende spullen netjes kunt wegbergen. Als uitsmijter treft u hier tevens een ‘walk in closet’ en royale geïsoleerde wijnkelder.
TENNISBAAN:
Hoe bijzonder is het om op 30 meter afstand gebruik te kunnen maken van het gemeenschappelijke tennisterrein. Dagelijks zijn er voldoende tijdsmogelijkheden om daar te tennissen. Hier wordt niet alleen sportief genoten, maar ook de sociale contacten (denk aan buurt BBQ en borrels) worden hier onderhouden. Alleen bewoners van het Ogier van Cralingenpark kunnen lid worden. Voor slechts € 60,- per jaar per gezin kunt u hier gebruik van maken.
LOCATIE:
De woning bevindt zich op de hoek en het rustigste deel van het Ogier van Cralingenpark. Vlak bij de tennisbaan (zonder geluidshinder) en de vissteiger (op 100 meter). Hier is veel groen maar ook voldoende parkeergelegenheid aanwezig.
Het Ogier van Cralingenpark is zeer centraal gelegen ten opzichte van dagelijkse voorzieningen zoals metrostation Kralingse Zoom, winkelcentrum Prinsenland, Victoria sportpark, Het Kralingse Bos (alle vier op loopafstand) en uitvalswegen. Met de metro bent u zo in het centrum of andere locatie van Rotterdam of zelfs Hoek van Holland. Dankzij de autoluwe straat is het hier heerlijk rustig. Parkeren is hier gratis maar de woning heeft ook nog een eigen parkeerplaats, direct naast twee elektrische oplaadpunten.
BIJZONDERHEDEN:
- Bouwjaar 1986;
- Geschakelde hoekbungalow gelegen op 211 m2 eigen grond;
- 172 m2 woonoppervlakte;
- 50 m2 extra gebruiksoppervlakte in de patio en de garage;
- 755 m3 bruto inhoud;
- Heerlijk ruime woonkamer met airco, gashaard en schuifpui naar de patio;
- Gehele begane grond voorzien van vloerverwarming;
- Voorzien van warmtewissel unit aanwezig op de 1e verdieping, deze is functioneel voor zowel de begane grond als de 1e verdieping;
- Ideale ligging dichtbij alle dagelijkse voorzieningen;
- Slaapkamer met airco;
- Alle ramen zijn voorzien van horren en elektrisch bedienbare rolluiken;
- Eerste toilet, urinoir en fontein op de begane grond;
- Tweede toilet op de 1e verdieping;
- De badkamer op de 1e verdieping is voorzien van 1e douche en 1e wastafel;
- In de beneden etage bevindt zich de 2e douche, bad en 2e wastafel.
- Riante inpandige verwarmde garage met een elektrisch bedienbare garagedeur;
- Eetkamer op de begane grond met tweede schuifpui naar de patio;
- Italiaanse (Boffi) keuken en bijkeuken voorzien van een vaatwasser (Siemens), koel-vries combinatie, 4 pits inductiekookplaat (Siemens), oven (Smeg) en magnetron (Siemens);
- In de bijkeuken een keramische kookplaat met 2 extra pitten;
- De auto kan op eigen terrein geparkeerd worden;
- Voldoende overige parkeerplaatsen naast het huis inclusief 2 elektra tappunten;
- Energielabel A;
- Oplevering in overleg.
INTERESSE? MAAK DAN SNEL EEN AFSPRAAK!
Ons advies is om bij het kopen van je nieuwe huis je eigen NVM-makelaar mee te nemen.
TOELICHTINGSCLAUSULE NEN2580
De Meetinstructie is gebaseerd op de NEN2580. De Meetinstructie is bedoeld om een meer eenduidige manier van meten toe te passen voor het geven van een indicatie van de gebruiksoppervlakte. De Meetinstructie sluit verschillen in meetuitkomsten niet volledig uit, door bijvoorbeeld interpretatieverschillen, afrondingen of beperkingen bij het uitvoeren van de meting.
KOOPOVEREENKOMST PAS RECHTSGELDIG NA ONDERTEKENING
Een mondelinge overeenstemming tussen de particuliere verkoper en de particuliere koper is niet rechtsgeldig. Met andere woorden: er is geen koop. Er is pas sprake van een rechtsgeldige koop als de particuliere verkoper en de particuliere koper de koopovereenkomst hebben ondertekend. Dit vloeit voort uit artikel 7:2 Burgerlijk Wetboek. Een bevestiging van de mondelinge overeenstemming per e-mail of een toegestuurd concept van de koopovereenkomst wordt overigens niet gezien als een 'ondertekende koopovereenkomst'
“Deze informatie is door ons met de nodige zorgvuldigheid samengesteld. Onzerzijds wordt echter geen enkele aansprakelijkheid aanvaard voor enige onvolledigheid, onjuistheid of anderszins, dan wel de gevolgen daarvan. Alle opgegeven maten en oppervlakten zijn indicatief.”
UNIQUE PATIO BUNGALOW IN A GREAT LOCATION IN ROTTERDAM EAST
The corner house is connected with other patio bungalows, which makes it look like a ‘normal’ house. That is one of the safety aspects. However, immediately upon construction, this house was architecturally built and laid out completely different from the neighbouring patio bungalows. It is therefore advisable not only to judge the house from the outside but really discover the secret behind the front door.
VIEWING DAY
On Friday, May 24th, we have reserved to showcase this beautiful home to all interested parties, without any obligation. However, we kindly request you to make an appointment by phone. If you are unable to attend on Friday, May 24th, please still contact us so that we can arrange another suitable time with you.
LIVING AREA:
The total living area is a whopping 172 m2. The living room of 41 m2 is connected to the dining room of 15 m2 so that the living area is already 56 m2. Adjacent is a patio annex conservatory of 35 m2 with an electrically operated sliding roof. With a bit of sunny weather, the sliding doors of the living and dining room can be opened to make the living area 91 m2!
From the living room and dining room there is a good view on the subtropical garden with many tub plants. With a bit of temperature, you can also sit in the patio. Even with rain, the patio doors can remain open and you experience the cosy clatter of rain on the patio roof.
This covered patio of 35 m2 and indoor accessible garage of 14 m2 are not included in the 172 m2 living area measurement.
BEDROOM AND STUDY:
On the first floor, there is an efficient layout. Here you will find a bedroom, a nice bright study, 2nd toilet, 1st bathroom and 1st shower. In the basement there is a double folding bed making lodgers welcome.
The house is currently laid out for optimal living for 1 or 2 residents. But the current study could easily be changed into a bedroom for a 3rd occupant.
BASEMENT WITH WELLNESS AND MORE:
The ground floor is also unique. In addition to a generous laundry and ironing room, there is a relaxation/wellness area including a double bath, double sauna, (2nd) shower, washbasin cabinet, sunbed and TV connection. A separate room houses the central heating boiler (Remeha), water drainage and air circulation. The entire ground floor contains a lot of cupboard space, so you can neatly store your belongings. As a bouncer, you will also find a walk-in closet and generous insulated wine cellar here.
TENNISCOURT:
How special to be able to use the communal tennis court just 30 metres away. Every day there are plenty of time opportunities to play tennis there. Not only is sport enjoyed here, but social contacts (think neighbourhood BBQ and get-togethers) are also maintained here. Only residents of the Ogier van Cralingenpark can become members. For just €60 a year per family, you can use it.
LOCATION:
The property is located on the corner and the quietest part of the Ogier van Cralingenpark. Close to the tennis court (without noise pollution) and the fishing pier (at 100 meters). There is plenty of greenery but also plenty of parking here.
Ogier van Cralingenpark is very centrally located to daily amenities such as metro station Kralingse Zoom, Prinsenland shopping centre, Victoria sports park, Het Kralingse Bos (all within walking distance) and arterial roads. By metro, you can easily reach the centre or other locations in Rotterdam or even Hoek van Holland. Thanks to the car-free street, it is nice and quiet here. Parking is free here but the property also has its own parking space right next to two electric charging points.
PARTICULARS:
- Built in 1986;
- Semi-detached corner bungalow situated on 211 m2 own land;
- 172 m² living space;
- 50 m² additional usable area in the patio and garage;
- 755 m3 gross volume;
- Lovely spacious living room with air conditioning, gas fireplace and sliding doors to the patio;
- Entire ground floor with underfloor heating;
- Equipped with heat exchange unit present on the 1st floor, this is functional for both the ground and 1st floor;
- Ideal location close to all daily amenities;
- Bedroom with air conditioning;
- All windows have mosquito nets and electrically operated shutters;
- First toilet, urinal and fountain on the ground floor;
- Second toilet on the 1st floor;
- The bathroom on the 1st floor is equipped with 1st shower and 1st washbasin;
- Downstairs floor has 2nd shower, bath and 2nd washbasin.
- Spacious indoor heated garage with an electrically operated garage door;
- Dining room on the ground floor with second sliding door to the patio;
- Italian (Boffi) kitchen and utility room equipped with dishwasher (Siemens), fridge-freezer, 4-burner induction hob (Siemens), oven (Smeg) and microwave (Siemens);
- In the utility room, a ceramic hob with 2 extra burners;
- Car can be parked on private property;
- Ample other parking spaces next to the house including 2 electricity taps;
- Energy label A;
- Delivery in consultation.
INTEREST? MAKE AN APPOINTMENT SOON!
Our advice is to bring your own NVM broker when buying your new house.
EXPLANATION CLAUSE NEN2580
The Measuring Instruction is based on the NEN2580. The Measuring Instruction is intended to apply a more uniform way of measuring to give an indication of the usable area. The Measuring Instruction does not completely rule out differences in measurement results, for example due to differences in interpretation, rounding off or limitations in carrying out the measurement.
PURCHASE AGREEMENT ONLY VALID AFTER SIGNATURE
A verbal agreement between the private seller and the private buyer is not legally valid. In other words, there is no sale. There is only a legally valid sale when the private seller and the private buyer have signed the purchase agreement. This follows from Article 7:2 of the Civil Code. Incidentally, a confirmation of the verbal agreement by e-mail or a sent draft of the purchase agreement is not considered a ‘signed purchase agreement’
‘This information has been compiled by us with due care. However, no liability is accepted for any incompleteness, inaccuracy or otherwise, or the consequences thereof. All dimensions and surface areas stated are indicative.’
Features
Transfer
Asking price: € 698,000 costs-to-buyer
Asking price per m²: € 4,058
Offered since: 10 May 2024
Status: Available
Available: In consultation
Construction
Type of house: Bungalow, semi-detached house
Type of construction: Existing construction
Year built: 1986
Specifics: Partially furnished
Type of roof: Composite roof covered with bituminous roofing and tiles
Surface areas and contents
Usable areas
Living area: 172 m²
Other indoor space: 50 m²
Land: 211 m²
Capacity: 755 m³
Layout
Number of rooms: 4 rooms (2 bedrooms)
Number of bathrooms: 2 bathrooms and 2 separate toilets
Bathroom facilities: Bathtub and 2 showers
Number of floors: 3 residential floors
Amenities: Air conditioning, mechanical ventilation, mosquito nets and electric shutters
Energy
Energy label: A (What does this mean?)
Insulation: Double glazing
Heating: Boiler, gas fireplace and partial underfloor heating
Hot water: Boiler
Boiler: Remeha (gas fired combi boiler, owned)
Cadastral data
KRALINGEN L 915
Cadastral map
Surface area: 211 m²
Ownership situation: Full ownership
Outdoor area
Situation: On quiet road, in residential area
Garden: Patio/ atrium, front garden and side garden
Patio/atrium: 35 m² (8.61 metres deep and 4.01 metres wide)
Garden location: East-facing
Garage
Type of garage: Indoor
Capacity: 1 car
Amenities: Electric door, heating, cold and hot water
Parking:
Type of parking: On-site and free public parking
Kenmerken
Basiskenmerken
- Status Beschikbaar
- Koopsom € 698.000 k.k.
- Woonoppervlakte ca. 172 m2
- Aantal slaapkamers 2
- Bouwjaar 1986
Overdracht
- Aanvaarding In overleg
Bouwvorm & onderhoud
- Soort object Geschakelde woning
- Soort woning Bungalow
- Bouwjaar 1986
- Soort bouw woonhuis
- Ligging Aan rustige weg, in woonwijk
Oppervlakte & inhoud
- Gebruiksoppervlakte 172m2
- Inhoud 755m3
- Aantal kamers 4
- Aantal slaapkamers 2
- Aantal woonlagen 3 woonlagen
- Overige inpandige ruimte 50m2
Energie & installatie
- Energielabel A
- Isolatie Dubbel glas
- Verwarming Cv ketel, vloerverwarming gedeeltelijk, gashaard
- Warm water Cv ketel
- C.v.-ketel type GAS
- Energie einddatum 2033-11-24
Parkeergelegenheid
- Parkeerfaciliteiten Openbaar parkeren, op eigen terrein
- Garage Inpandig
Dak
- Soort dak Samengesteld dak
Overig
- Onderhoud binnen Goed
- Onderhoud buiten Goed
- Bijzonderheden Gedeeltelijk gestoffeerd
- Permanente bewoning Ja
- Huidig gebruik Woonruimte
- Huidige bestemming Woonruimte
Voorzieningen
- Voorzieningen Mechanische ventilatie, rolluiken, airconditioning
Buitenruimte
- Hoofdtuin PATIO_ATRIUM
- Oppervlakte hoofdtuin 35m2
- Ligging hoofdtuin OOST
- Kwaliteit tuin Fraai aangelegd
Kadastrale gegevens

Huis verkopen?
Maak een afspraak voor een gratis adviesgesprek met onze makelaars en ontdek jouw mogelijkheden.
Maak direct een afspraakMedia
In de buurt
Geïnteresseerd?
Bel met Van Herk makelaars te Capelle aan den IJssel







